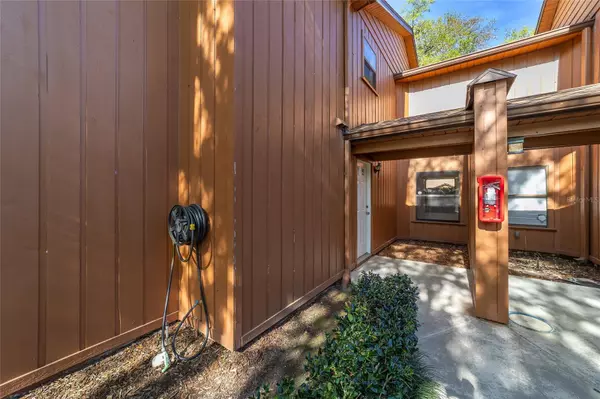For more information regarding the value of a property, please contact us for a free consultation.
2701 NE 10TH ST #405 Ocala, FL 34470
Want to know what your home might be worth? Contact us for a FREE valuation!

Our team is ready to help you sell your home for the highest possible price ASAP
Key Details
Sold Price $160,000
Property Type Townhouse
Sub Type Townhouse
Listing Status Sold
Purchase Type For Sale
Square Footage 1,504 sqft
Price per Sqft $106
Subdivision Oakbrook Village
MLS Listing ID OM674878
Sold Date 06/04/24
Bedrooms 3
Full Baths 2
Half Baths 1
Condo Fees $371
Construction Status Financing,Inspections
HOA Y/N No
Originating Board Stellar MLS
Year Built 1986
Annual Tax Amount $2,181
Lot Size 1,306 Sqft
Acres 0.03
Property Description
Oakbrook Village – A lovely peaceful community of townhomes. Welcome to your new two-story townhome. You will love this home and its location on the cul-de-sac in Oakbrook Village. As you walk up to the front door there is a small courtyard space in which you can plant flowers or use it as an enjoyable area to sit outside and read a good book. When you enter the home, to the right will lead you to the main living area. You can enjoy your company and family time as the kitchen is open to the living room and dining area. The combination living room and dining area is very spacious. The living room has sliding doors that lead to a private patio space. On the bottom floor there is also a half bath and a laundry space which includes the washer and dryer. On the second floor there are three bedrooms and two full bathrooms. The master bedroom has a cathedral ceiling. It also has a walk-in closet. The two guest bedrooms are roomy, and each has a walk-in closet. Brand new interior paint March 2024, all of the updated kitchen appliances are included, brand new garbage disposal, Two brand new ceiling fans, Updated kitchen lighting fixture and New carpet on the stairs. The one car garage is spacious and offers ample room for storage. You get a lot for your condominium fee of $370 a month. The exterior of the townhomes – roof replacement and roof repairs, Exterior paint of the homes, Exterior pest control with a termite bond, irrigation system and watering of the lawns, community pool, association insurance, insurance for the exterior of the homes and exterior repairs (not to include doors & windows). Come and see your new home.
Location
State FL
County Marion
Community Oakbrook Village
Zoning R3
Rooms
Other Rooms Inside Utility
Interior
Interior Features Cathedral Ceiling(s), Ceiling Fans(s), Living Room/Dining Room Combo, PrimaryBedroom Upstairs, Split Bedroom, Thermostat, Walk-In Closet(s)
Heating Electric
Cooling Central Air
Flooring Carpet, Laminate, Tile
Fireplace false
Appliance Dishwasher, Disposal, Dryer, Electric Water Heater, Microwave, Range, Refrigerator, Washer
Laundry Inside
Exterior
Exterior Feature Courtyard, Irrigation System
Garage Spaces 1.0
Community Features Clubhouse, Deed Restrictions, Pool
Utilities Available Cable Available, Electricity Connected, Phone Available, Sewer Connected, Underground Utilities, Water Connected
Roof Type Shingle
Attached Garage true
Garage true
Private Pool No
Building
Lot Description Cul-De-Sac
Story 2
Entry Level Two
Foundation Block, Slab
Lot Size Range 0 to less than 1/4
Sewer Public Sewer
Water Public
Structure Type Cedar
New Construction false
Construction Status Financing,Inspections
Others
Pets Allowed Yes
HOA Fee Include Pool,Other,Trash
Senior Community No
Pet Size Small (16-35 Lbs.)
Ownership Condominium
Monthly Total Fees $371
Acceptable Financing Cash, Conventional
Listing Terms Cash, Conventional
Num of Pet 2
Special Listing Condition None
Read Less

© 2025 My Florida Regional MLS DBA Stellar MLS. All Rights Reserved.
Bought with CRYSTAL SNOOK REAL ESTATE



